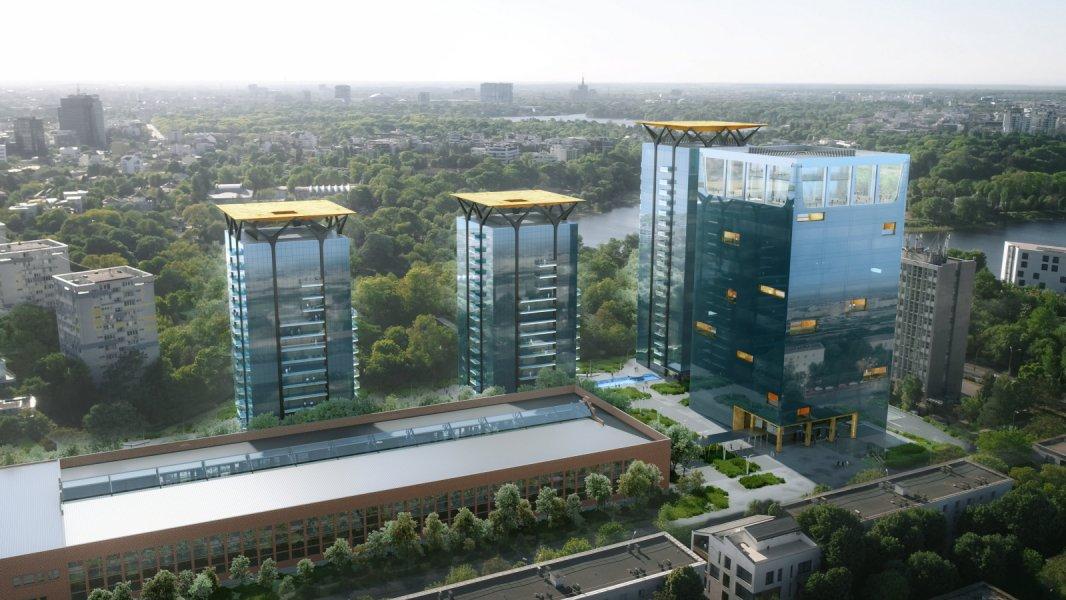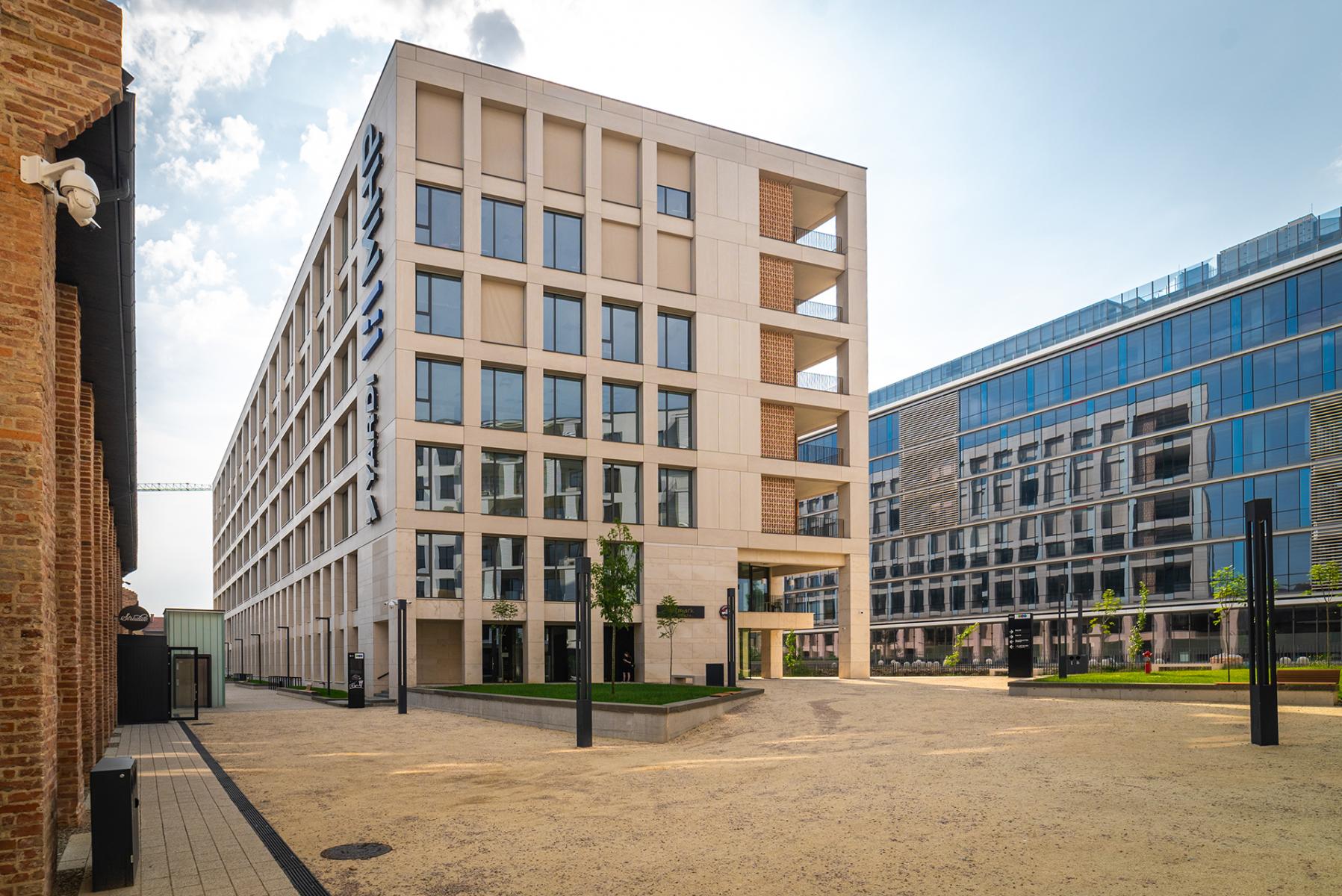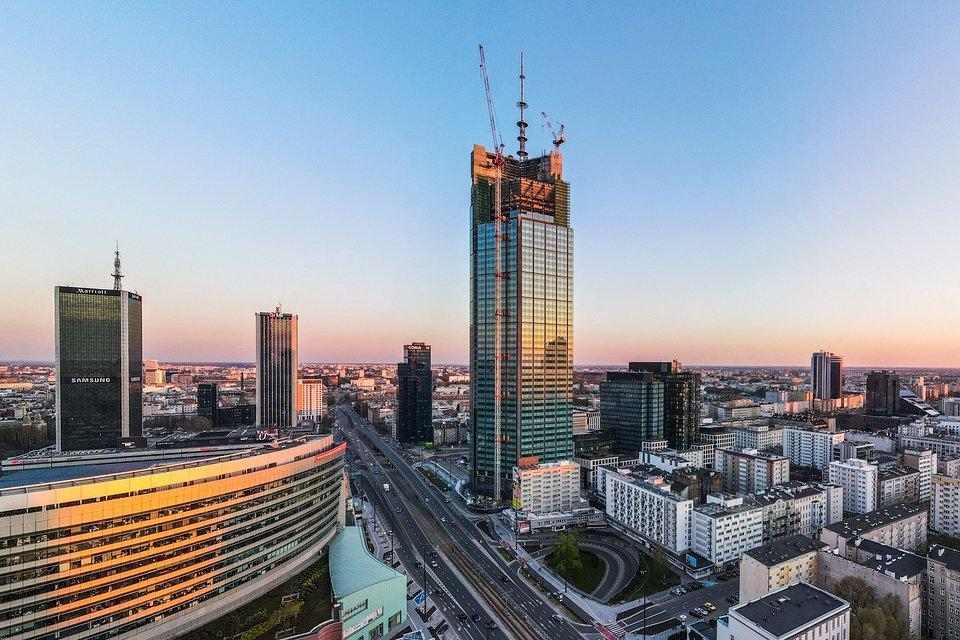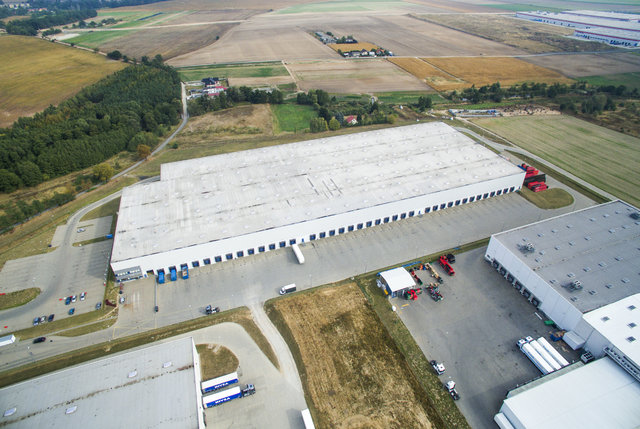Its own bar and meeting rooms inspired by famous liqueurs. Welcome to Pernod Ricard's new offices
Even tradition sometimes needs a shakeup. Becherovka, which has been produced according to the same recipe for more than 200 years, has new offices. The employees of Becherovka, which is part of the Pernod Ricard Group, one of the two largest producers of spirits and wines in the world, longed for more distinctive and prestigious-looking offices. The office features colourful meeting rooms styled according to Becherovka, Jameson, Beefeater or Havana Club spirits, as well as its own bar.
The original drably coloured premises ceased to meet the company's requirements and the employees moved to a modern location in the Centrum Stromovka in Prague, the Czech Republic.
"The cooperation with the brand managers of the individual brands that the company represents and distributes on the Czech market was decisive," said architect Jakub Seči from CAPEXUS, which designed and implemented the premises for Becherovka as a design & build, where a turnkey interior is designed, implemented and supplied by a single partner. "They helped us complete the design. In the meeting rooms, employees and visitors encounter a colour concept typical of brands such as Becherovka, Jameson, Beefeater or Havana Club."
Although it exports worldwide, Becherovka places great emphasis on its Czech roots, which is why the offices are primarily furnished with furniture by domestic brands. For example, the iconic TON chairs made of bent hardwood can be found here. CAPEXUS also supplied all the atypical furniture, such as the bar-style wooden reception desk and the bar consisting of a single piece with a wooden countertop and integrated ambient lighting.
"For the new address in the Centrum Stromovka we thought mainly about the comfort and satisfaction of our employees," says Lenka Zavadilová, Back Office Manager at Jan Becher Pernod Ricard. "Mobile walls, thanks to which the space can be divided in different ways, and co-working zones support a dynamic working environment. The simple space underlines our DNA, history and what we do today."
The illuminated spaces are dominated by industrial elements. "We mainly used exposed concrete and left the ceiling open so that all beams and ducts remained visible," says Seči. The exposed materials in combination with wooden furnishings, glass partitions and colourful details create a pleasant atmosphere for work, business meetings in the conference rooms or relaxation.
"The dominant feature of the offices is the thematically designed bar zone with a six-metre-long bar, which is a place for various meetings and corporate events," Zavadilová adds.








 2021-08-10
2021-08-10